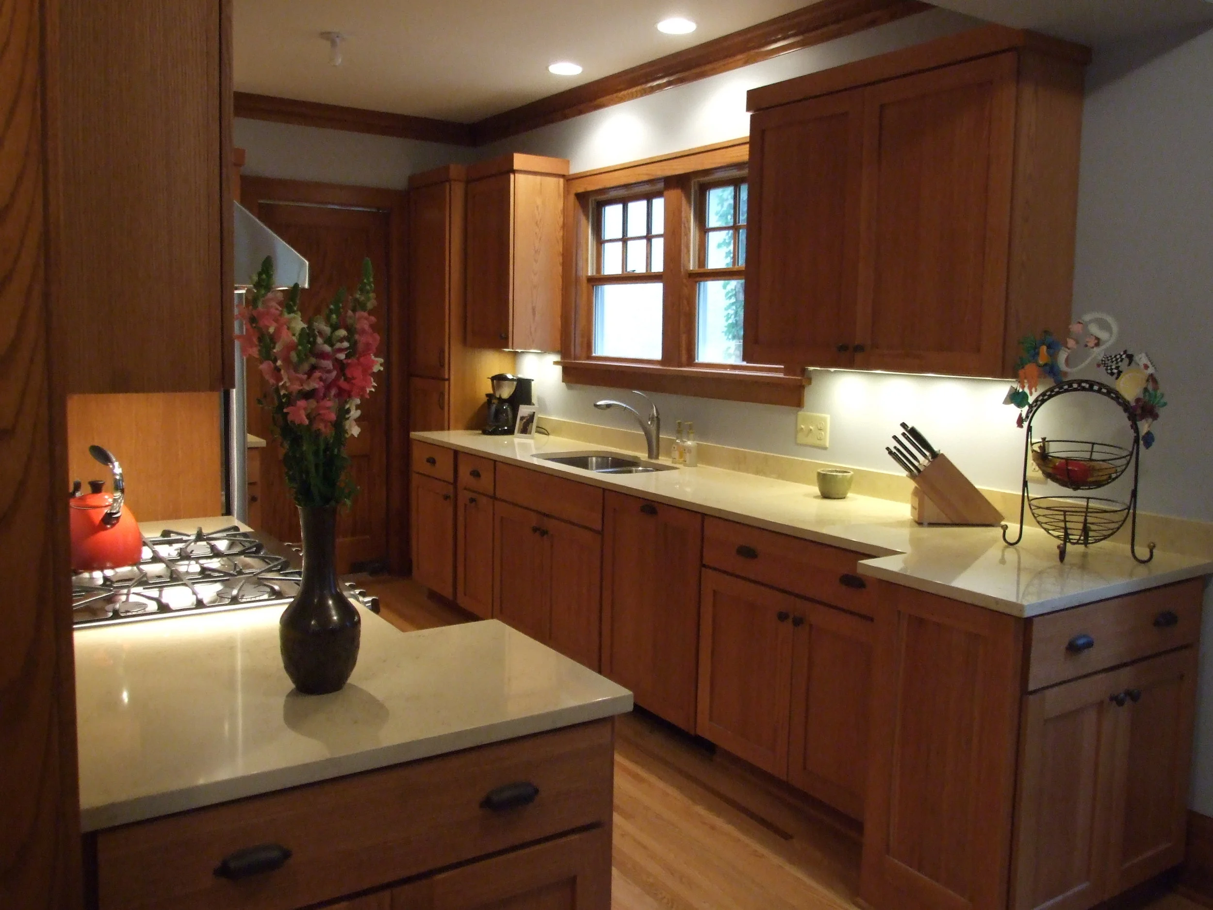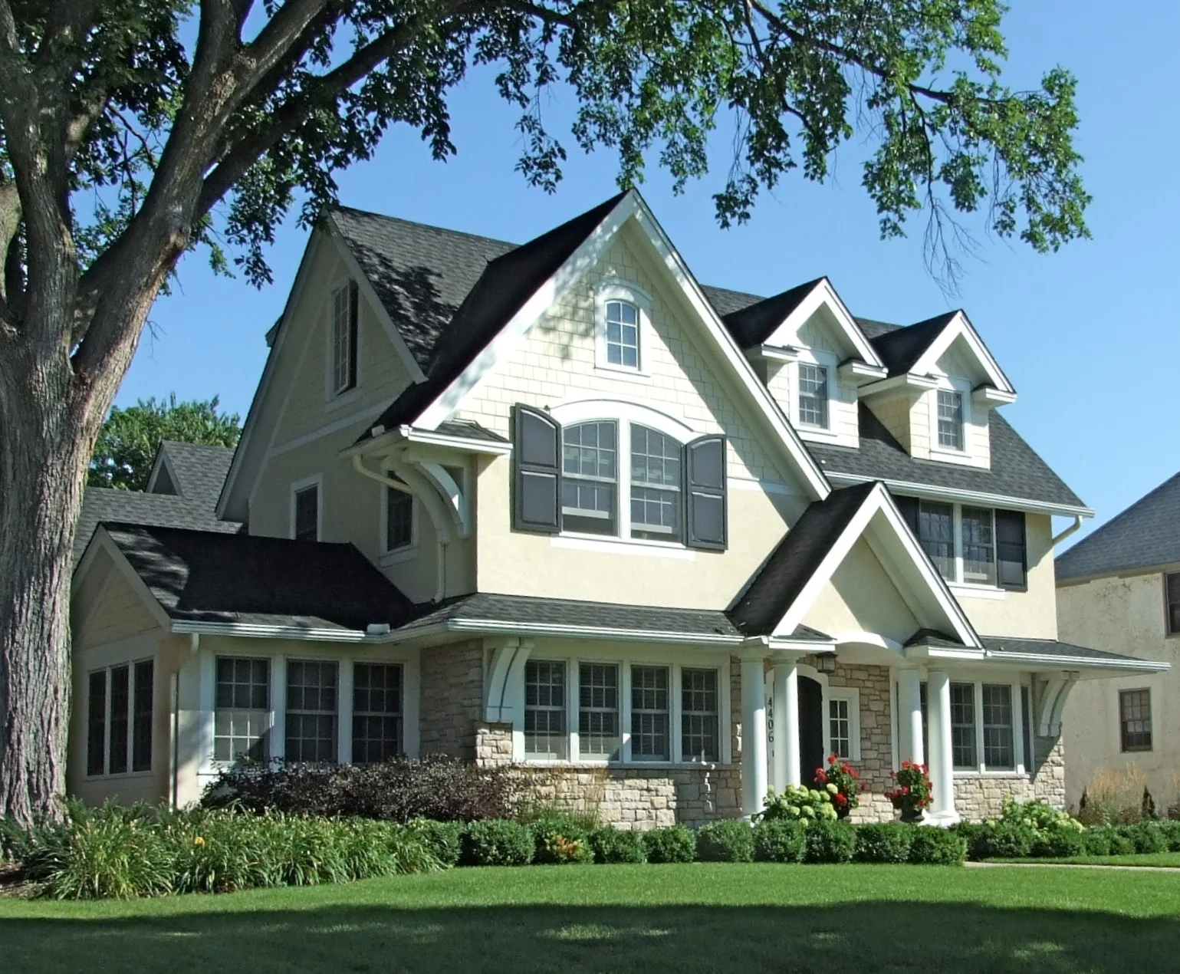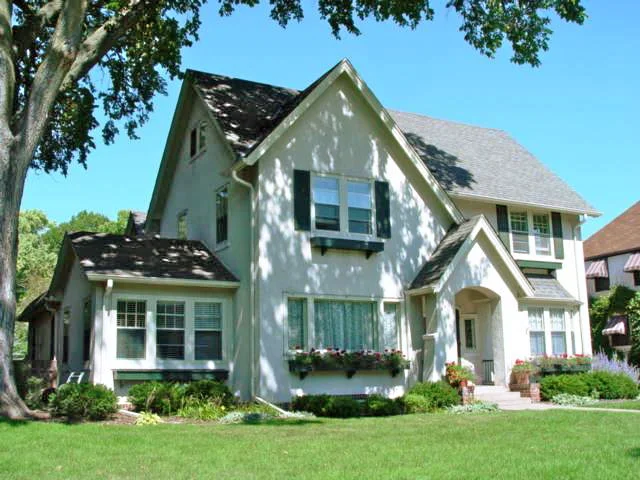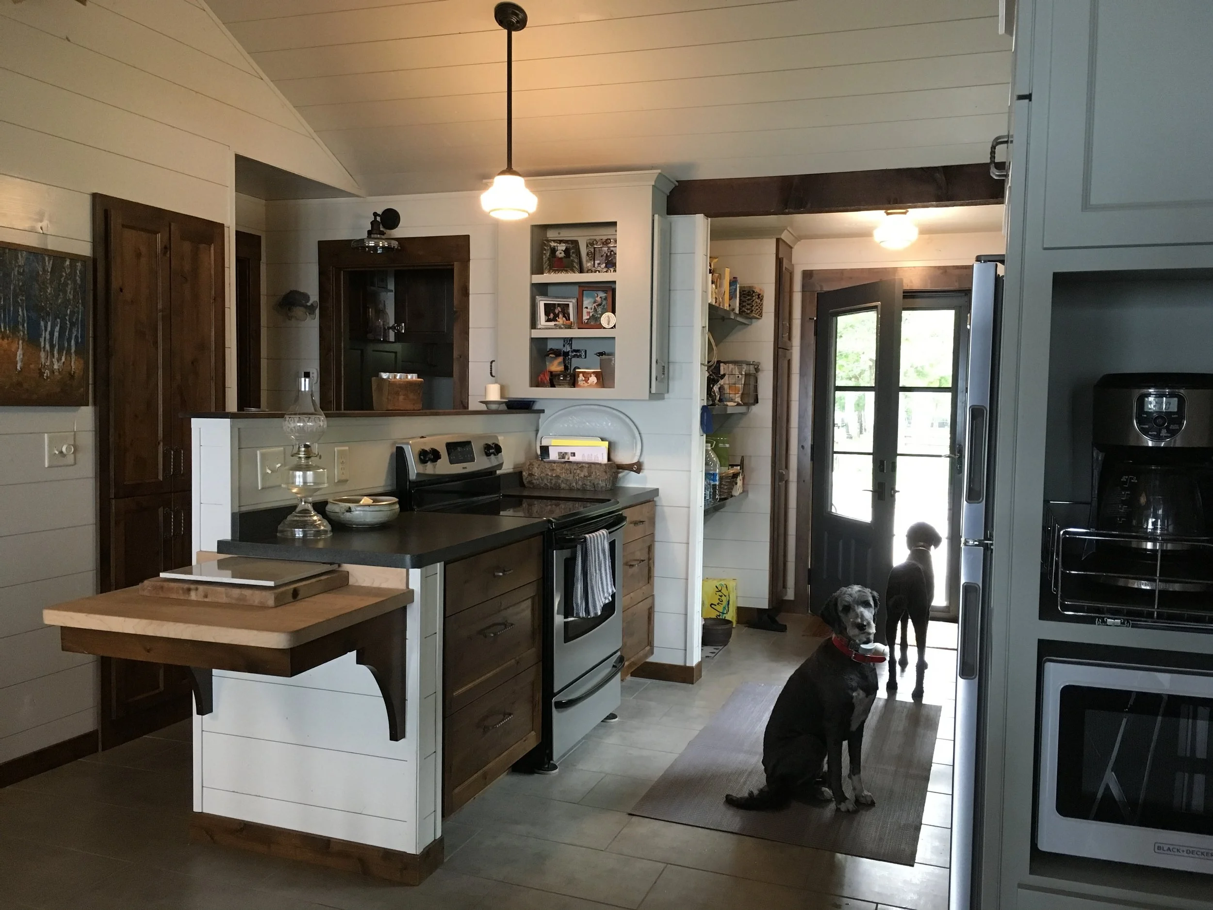













Your Custom Text Here
We design projects of all sizes. Even if your goal is to do a total home makeover, the budget may not permit that. A good design program allows you to look at the project as a whole. You can then decide to tackle one piece at a time.
Kitchens and baths are two types of projects that add significant value to your home. Porches and decks can enhance the exterior appearance. Any of these projects can be done independently.
Renovations and additions require special attention. In our initial meeting we will talk about your existing home , its strengths and weaknesses. Does the house have “good bones”? We always try and maximize the house envelope and make your new program requirements work with the existing space before adding to it. This approach will help your budget.
We design projects of all sizes. Even if your goal is to do a total home makeover, the budget may not permit that. A good design program allows you to look at the project as a whole. You can then decide to tackle one piece at a time.
Kitchens and baths are two types of projects that add significant value to your home. Porches and decks can enhance the exterior appearance. Any of these projects can be done independently.
Renovations and additions require special attention. In our initial meeting we will talk about your existing home , its strengths and weaknesses. Does the house have “good bones”? We always try and maximize the house envelope and make your new program requirements work with the existing space before adding to it. This approach will help your budget.
Minneapolis Craftsman Kitchen
Updated kitchen connecting to dinette space
Minneapolis Craftsman Kitchen
Before
Northfield Three Season Porch
Tim and Marian wanted to convert their screen porch into a Three Season porch with a special window system that allowed large screen area but full closure to keep out weather and dust. We also changed door location to create better access and seating area.
The original porch, not that old, did not weather well and used an under deck gutter system that did not give a finished look to the screen porch
Replacing the under deck gutter system with a membrane roof deck and sleeper system along with special windows allowed the three season room to be sealed and accommodate new furnishings
Edina Face Lift
Edina Home Before
Cabin Kitchen Redo - Client Shelley Carr Testimonial
“Brian Nowak created this impossible kitchen in our very vintage cabin remodel. As designers we were stuck on how to make a functional wheelchair accessible kitchen. Brian opened up the hall with with a half wall which created a spacious feel. The open shelves work perfect when you come and go. We have an opening for coolers and a lowered sink and workspace to accommodate a wheelchair. The galley kitchen has room for traffic without interrupting the chef! We are still amazed the way Brian’s mind works and could envision and transform a terrible space into a great space.”
Mahtomedi Renovation-Front Elevation
Mahtomedi Home before renovation
Mahtomedi Renovation
Bryan & Lori's Testimonial
This was the second project we asked Brian to design for us. His design maximized the space in the original rambler and allowed us to add new garage and guest accommodations. The design of the exterior transformed the house making it look like the house was always a Mahtomedi Cottage.